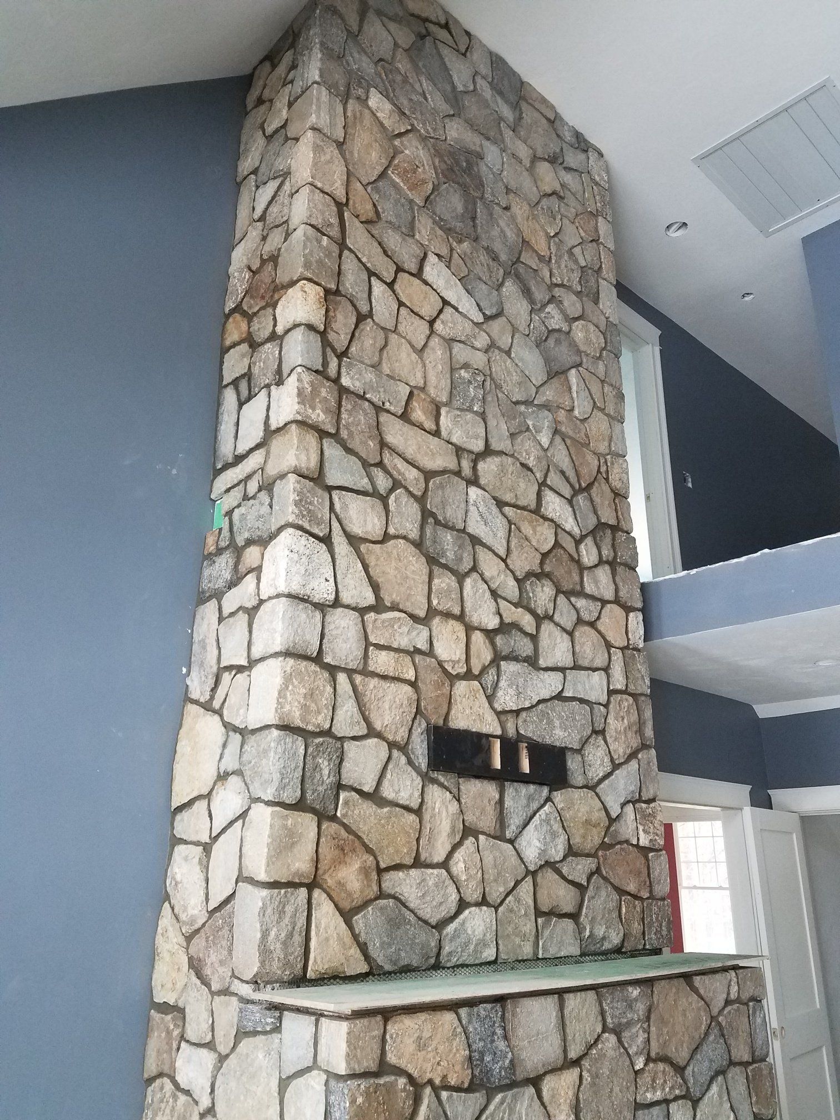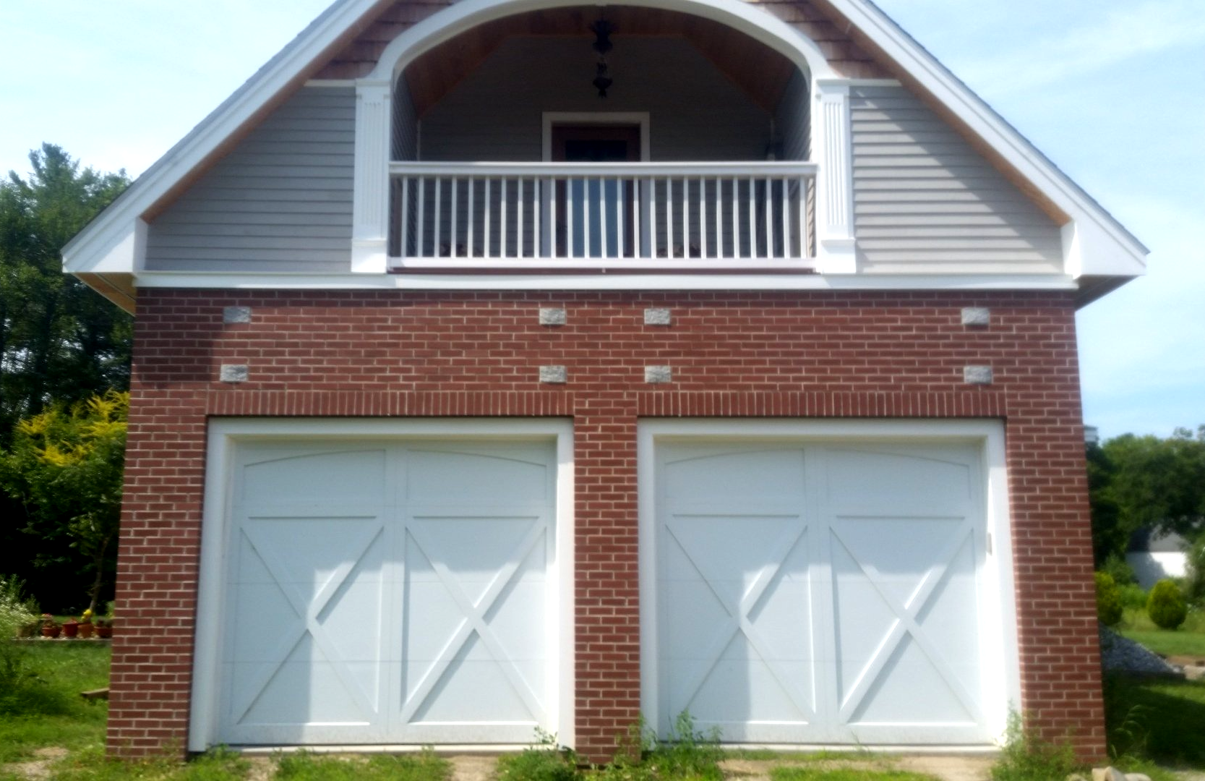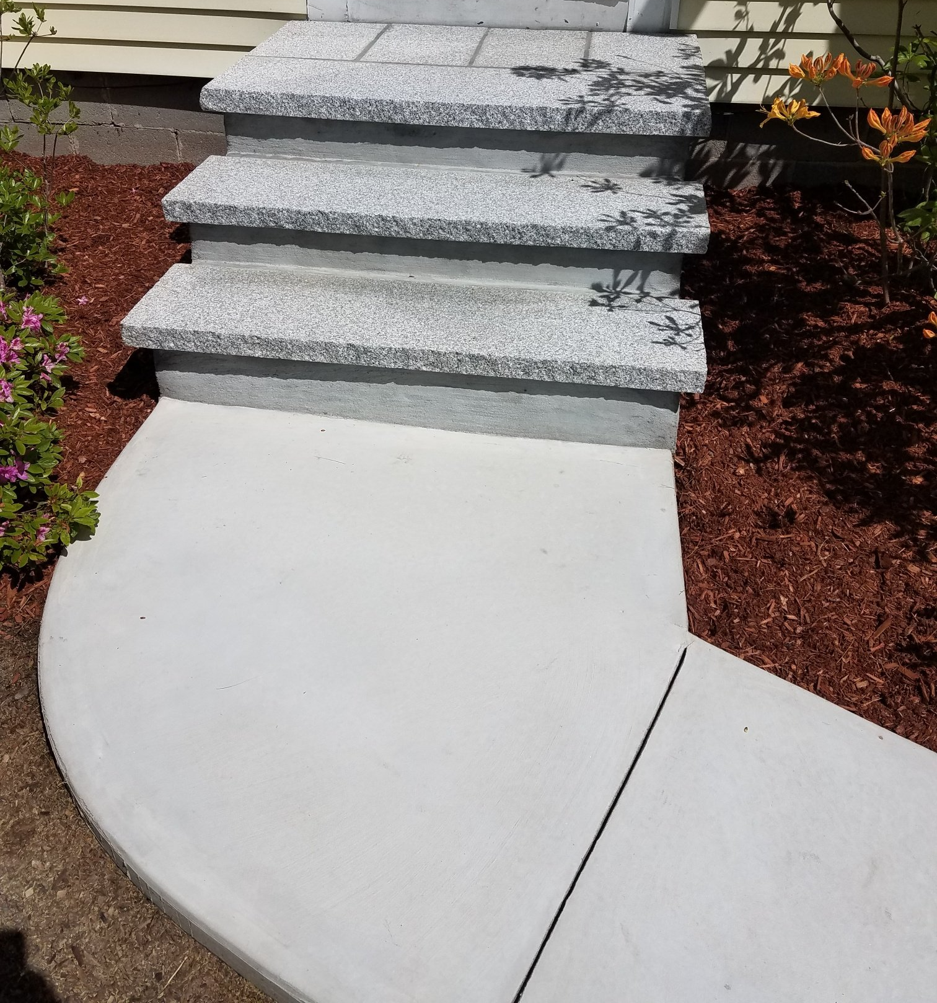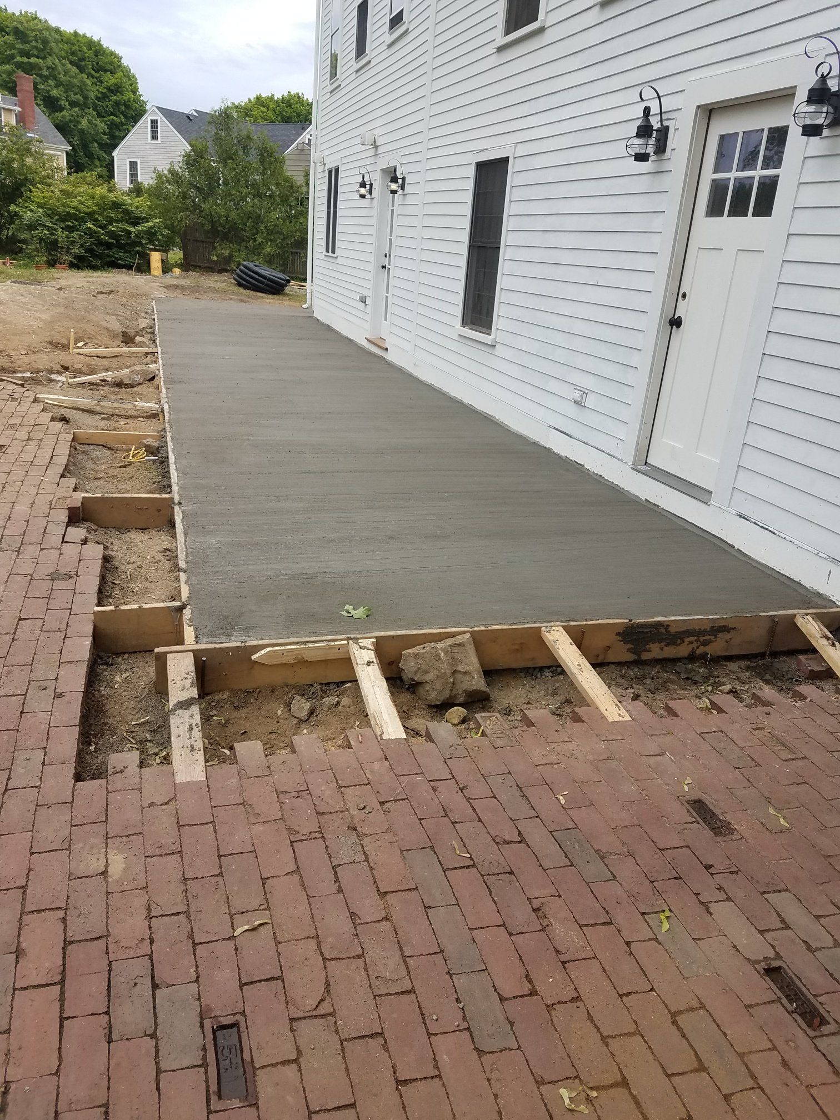Our Services
Structural Masonry
More than just a pretty face, masonry offers structural advantages too!
Masonry is beautiful. Its warmth, variety and hand-crafted appeal have never gone out of style. Since ancient times, it has been the prevalent way to build lasting structures. Today’s designers, who often choose it for its decorative value, can also benefit from its many structural advantages.
Integrity
Engineered and reinforced masonry can be used effectively for bearing walls and shear walls. Depending on the building’s configuration and function, structural masonry can be used alone or integrated with a steel or reinforced concrete frame. Often, building features already planned for masonry, such as brick faced exterior walls or concrete masonry service cores, can easily be adapted to serve additional structural purposes. Masonry provides not only the structure, but attractive finishes inside and out.
Stone Walls
Stone walls are usually made of local materials varying from granite and Sandstone. However, the quality of building stone varies greatly, both in its endurance to Weathering, resistance to water penetration and in its ability to be worked into regular shapes before construction. Worked stone is usually known Ashlar and is often used for corners in stone buildings. Granite is very resistant to weathering.
Brick Veneer
Beauty, warmth, and charm for your business or home. Thin brick veneer is an attractive, maintenance-free cladding material that is suitable for a wide variety of applications, both residential and commercial. Brick thickness is usually 1/2" to 2" and is moisture resistant. One of the advantages of thin brick veneer over traditional, full-size brick cladding is that it requires less in terms of structural reinforcement. Load bearing foundations are not required, making thin brick the perfect choice for a variety of applications. Thin brick veneer's beauty and colorfastness ensure many years of enjoyment for the homeowner and ensure a cost-effective cladding for commercial projects.
Poured Concrete
Poured concrete wall foundations are arguably stronger than cinder blocks. Poured walls have a better lateral strength, which means they are able to resist more pressure from the water and the soil from the outside. A poured wall doesn't have joints like a block wall, so it is easier to waterproof.
Footings & Lally Columns
Concrete footings are the unsung heroes in a quality-built home. For most home construction the concrete footing forms the base of your home. Concrete footings are installed below the frost line to prevent the home from heaving and settling during winter months. Foundation walls and Lally support columns rest on the concrete footings. Framing construction is then built upon the foundation walls and Lally columns.


Concrete Floors
Durability
Concrete flooring is extremely tough and resilient and is able to withstand the pressure from very heavy equipment such as cars, trucks, forklifts, and stacked crates. That is why it is such a popular material for hard working commercial areas such as garages and warehouses. Durability also means that the material is difficult to damage. High heels, furniture legs, and pet claws will not scratch the surface. You also don't have to worry about damage from most dropped items. While it is possible to chip or scratch a concrete surface, you will generally have to work pretty hard at it to succeed.
Easy to Maintain
Keeping a concrete floor looking its best will only require a minimum amount of maintenance. It will need to be sealed or waxed every 3-9 months depending on the level of traffic in order to maintain the protective layer over its surface. Other than that, you can use a neutral cleaning agent to mop the floor clean periodically. A blue utility pad can be used for particularly stubborn stains.
Environmentally Friendly
In most cases, a concrete subfloor already exists beneath another flooring material in grade and below grade locations. That means that installing a concrete floor is actually just uninstalling anything that has been placed over it. Because no new material is produced, there is no carbon footprint or depletion of resources.
Versatile
As long as the concrete is smooth and free from holes, bumps, and defects, you have the choice of installing any floor surface covering that you want over it at a later date. This gives you a lot of design freedom going forward. Please note that an underlayment may need to be installed between the concrete and the new material that you select.
Long Lasting
A sealed and properly maintained concrete floor can last indefinitely. Even in commercial applications, it can survive under high traffic conditions for years to come. This saves you money, while also preventing the hassle of having to get new flooring installed periodically.
Design Options
When most people think of concrete floors, they think of ugly gray utilitarian surfaces with sharp bumpy textures. However modern advances in concrete mixing and setting have allowed designers to achieve an endless variety of color and texture effects using this versatile material.
Fireplace
If you're a traditionalist, there is only one type of fireplace. For centuries, skilled masons have painstakingly built impressive fireplaces of stone, rock and brick. You'll find them in castles centuries old, and in the largest, most elegant homes. These days a hand-built masonry fireplace is not as easy to find a mason who can achieve this feat…Call Gallagher Masonry. We love building fireplaces.
Walkways & Patios
Gallagher Brothers Masonry is a family business handed down from generation to generation. We have over 20 years of providing superior quality masonry services to Massachusetts and the nearby communities in Rhode Island and Connecticut as well as Southern New Hampshire.
Stone Foundation Re-pointing & Repair
What is a stone foundation exactly? Here in New England, it is pretty common to see a stone foundation. A stone foundation is foundation that is usually made out of field stones stacked one on top of the other. But to get a full picture of it, think of a triangle and throw stones into the triangle. The tall leg of the triangle is what you are looking at from the inside of the foundation. Usually, they put mortar in between the stones, and it will stay together really nice.
Over the years what happens is the mortar in between the stones breaks down and you see a power along the floor. Or homeowners will coat mortar over the stones and that is getting popped off and you see the powder on the floor all the time. Sometimes we even see plants and mushrooms growing out of the stone foundations.
Repointing a stone foundation is putting h the mortar back that is in between the stones. First, we have to remove any loose or powdered mortar and clean that area out, sometimes we even feel cold air coming through those voids, but not only cold air can come through. Those voids allow rodents, snakes, water and radon in too. So, we have to put that mortar back and that helps keep that structure tight.
P.O. Box 592, Townsend, MA 01469 • 978-597-8245 • rick@gallagherbrothers.com


